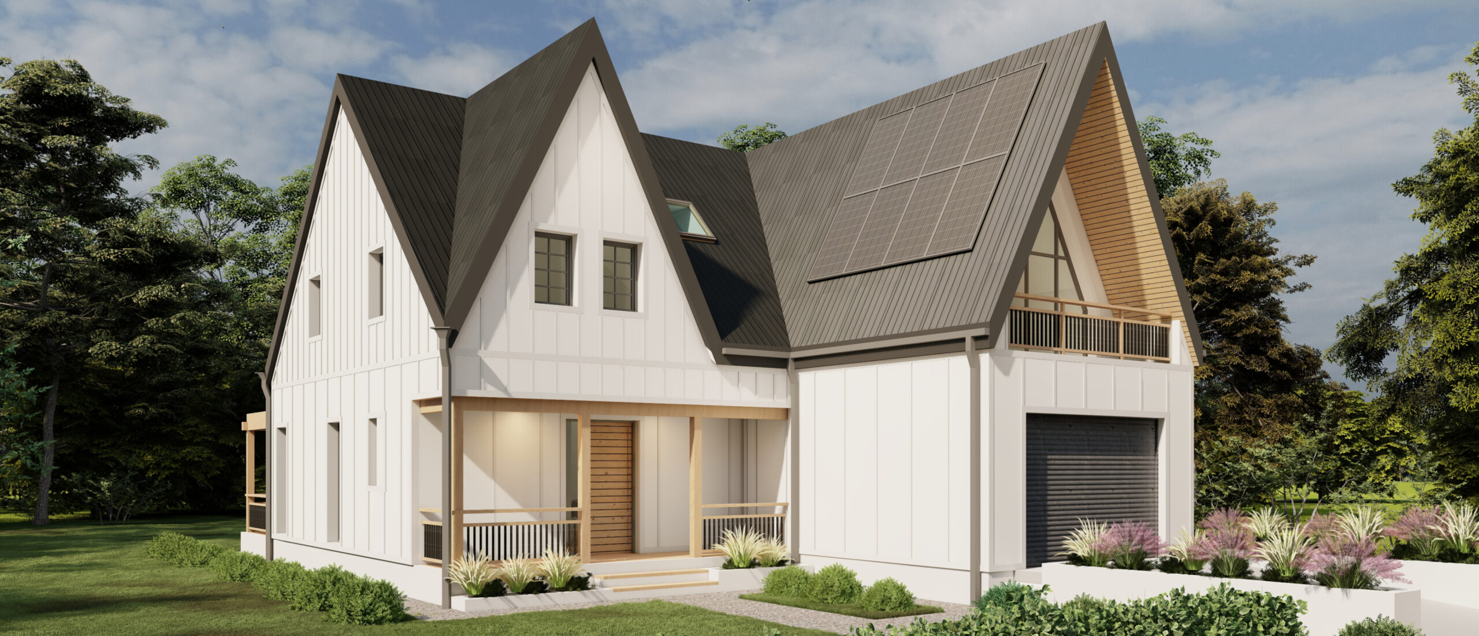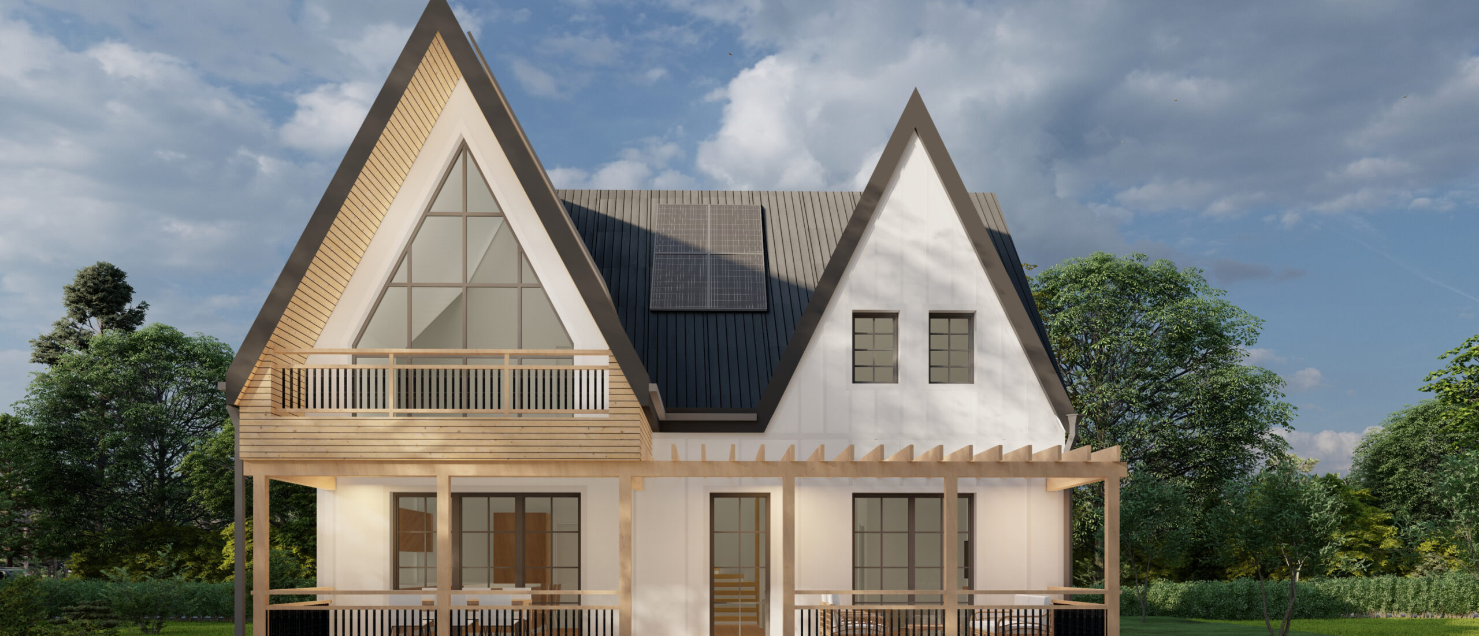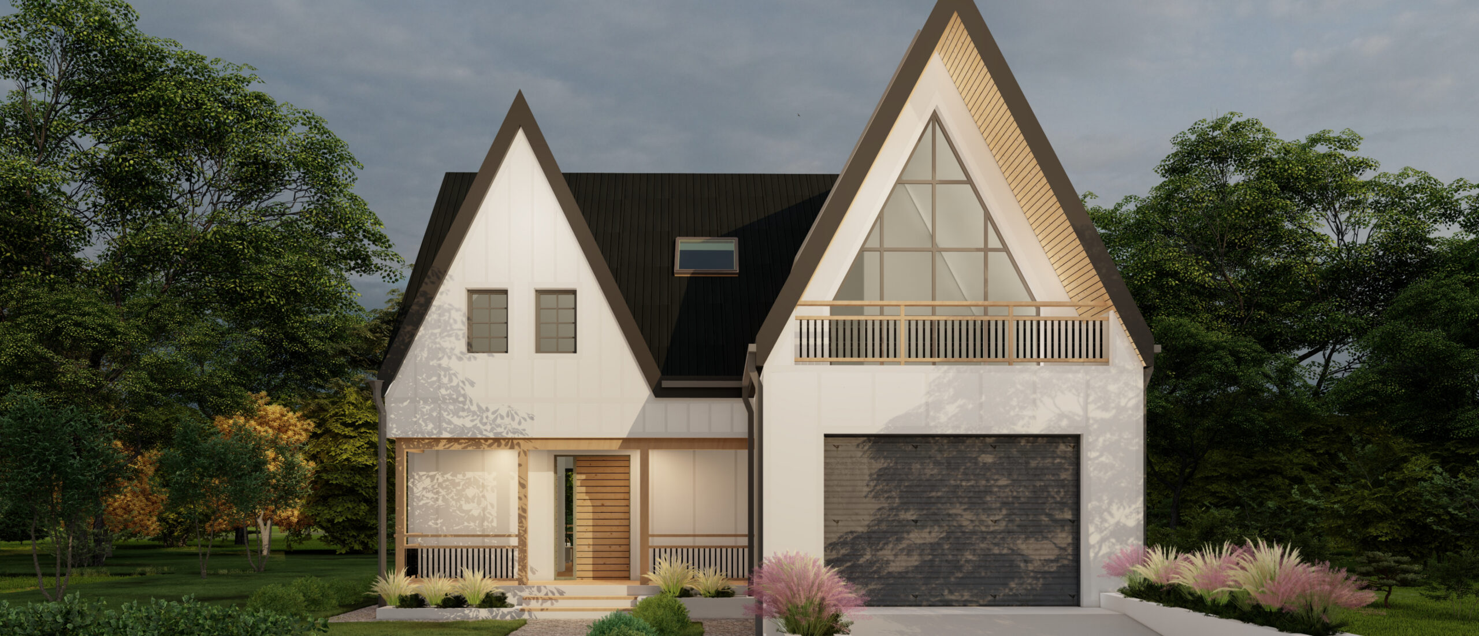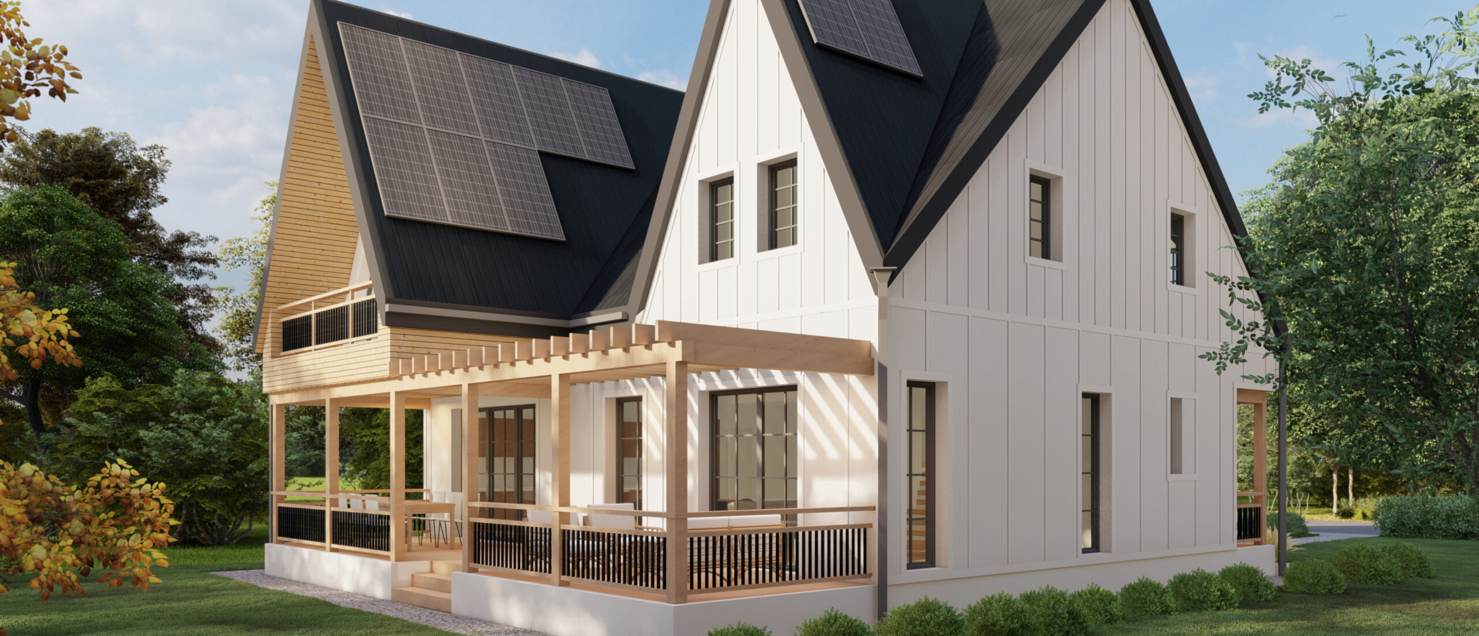AM House Harman Residence
Project Single-family residence
Typology Residential
Location Harman, Romania
Year 2022
Size 323 m2
Type Commission
Status In progress
Collaborators Lucian Radu – Structural engineer; Ovidiu Serban – Installation engineer; Ion Popa – Energy Performance engineer; Red Cons 2000 SRL – construction company
Design team Vlad Alexandru Voicu, Narcisa Gabriela Ionita, Adelina Panait
Located in the serene countryside of Harman, Brasov County, this single-family residence blends contemporary design with the timeless charm of a modern farmhouse. The house is structured over a basement, ground floor, and attic, crafted entirely with a sustainable timber frame system. Natural materials dominate the exterior, featuring a neutral color palette that harmonizes with the surrounding landscape.
A small covered porch welcomes visitors at the entrance, while a spacious terrace porch at the back opens generously towards the garden, creating a seamless connection between indoor and outdoor living. Generously sized windows in the living area, kitchen, bedrooms, and home office invite natural light deep into the interior, enhancing the home’s connection to nature and the outdoors.
The project emphasizes sustainability and environmental responsibility. Photovoltaic panels installed on the roof contribute to the home’s energy efficiency, while the use of natural, locally sourced materials reduces the building’s environmental footprint. Designed to foster a strong relationship with nature, this residence offers a modern, comfortable, and eco-conscious lifestyle in the heart of the Romanian countryside.





